INFRASTRUCTURE
Hi- Tech (Type A-flatted) Industries
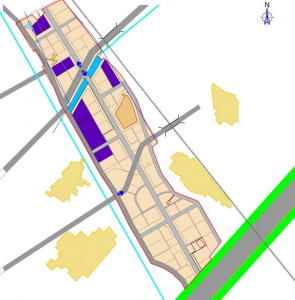
In both the options, some of the Hi-Tech Industries are proposed on the northern land parcels and some along the 80m and 60m Sector roads. The suggested land parcels possess the strong potential advantages. (Refer Figure 6-12 and Figure 6-13) :-
a. The first type of industries to be approached from the direction of growth (Delhi and other sectors of Noida)
b. Visual attractiveness along the proposed 80m Sector Road and Existing 60m Sector Road
c. The best connectivity to the existing developed area (west) and to the proposed linkages with DNGIR in the east
d. Merges with the surrounding urban fabric – Ansals Hi-Tech City in the vicinity to the east of railway line
Hi-Tech (Type A) Industries would be typically flatted – single storey industries to G+ 1 storey Structures with building height upto 10m.
Bio- Tech Industries
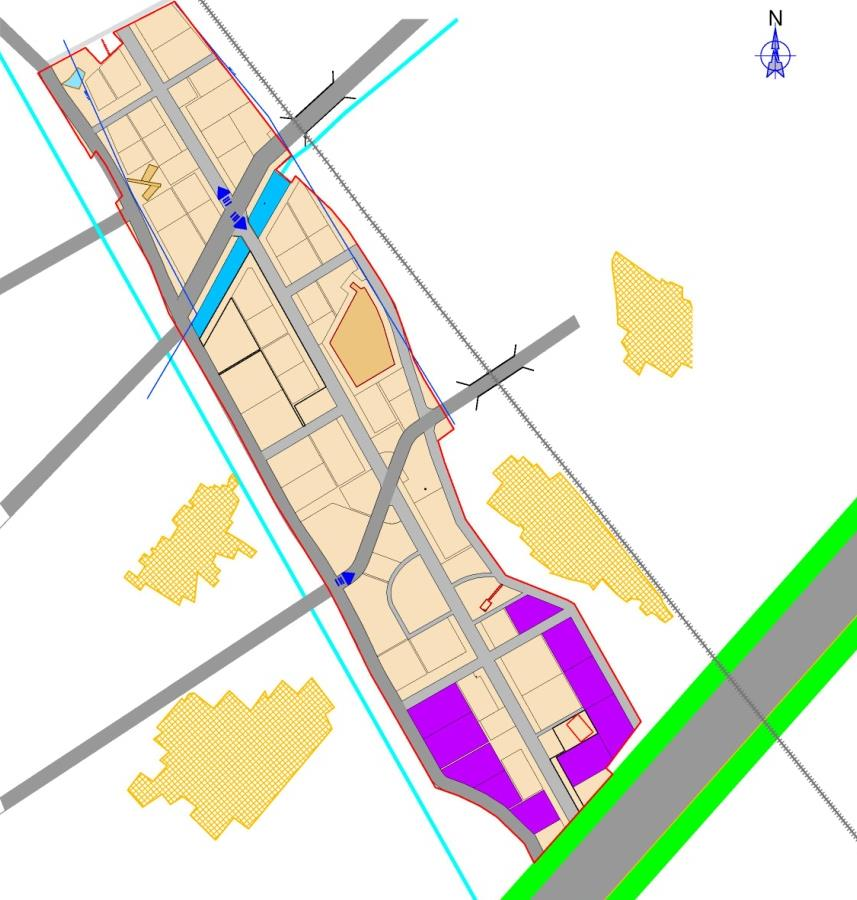
The Bio-Tech Industries occupy the similar land parcels in both the options. These Industries are located mostly on the southern periphery – along the proposed Eastern Peripheral Expressway. The suggested land parcels possess the strong potential advantages.
a. Visual attractiveness along the proposed expressway
b. Separate entrance from the 60 m sector road – providing direct connectivity to the industries
c. Offers connectivity to the proposed linkages with DNGIR in the east Bio-Tech Industries are envisaged to be mid to high rise buildings with height varying from G+8 to G+10 storeys of approx 36m high.
R & D Industries
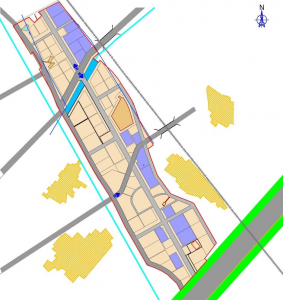
The R & D accommodates eastern peripheral land parcel in Option-1 whilst they are proposed in the central land parcels in Option-2. These industries are planned close to the Bio-Tech Industries – simply due to the ‘symbiotic’ nature of these two types of industries. It is recommended in the Pre-Feasibility Study Report that the output of one industry will form the ‘input’ for other type of industry. The ‘interdependent nature’ of these typologies will eventually lead in generating minimum ‘industrial waste’ of the entire development. The R&D Industries are located on the eastern periphery – along the existing railway line as well as on the prime locations abutting the Central Spine.
R&D Industries are envisaged to be mid to high rise buildings with height varying from G+10 to G+12 storeys with height reaching upto 52m. This is typically due to the proposed ‘stacking or vertical’ functioning of these industries.
Hi-tech (Type B-IT/ITES) Industries
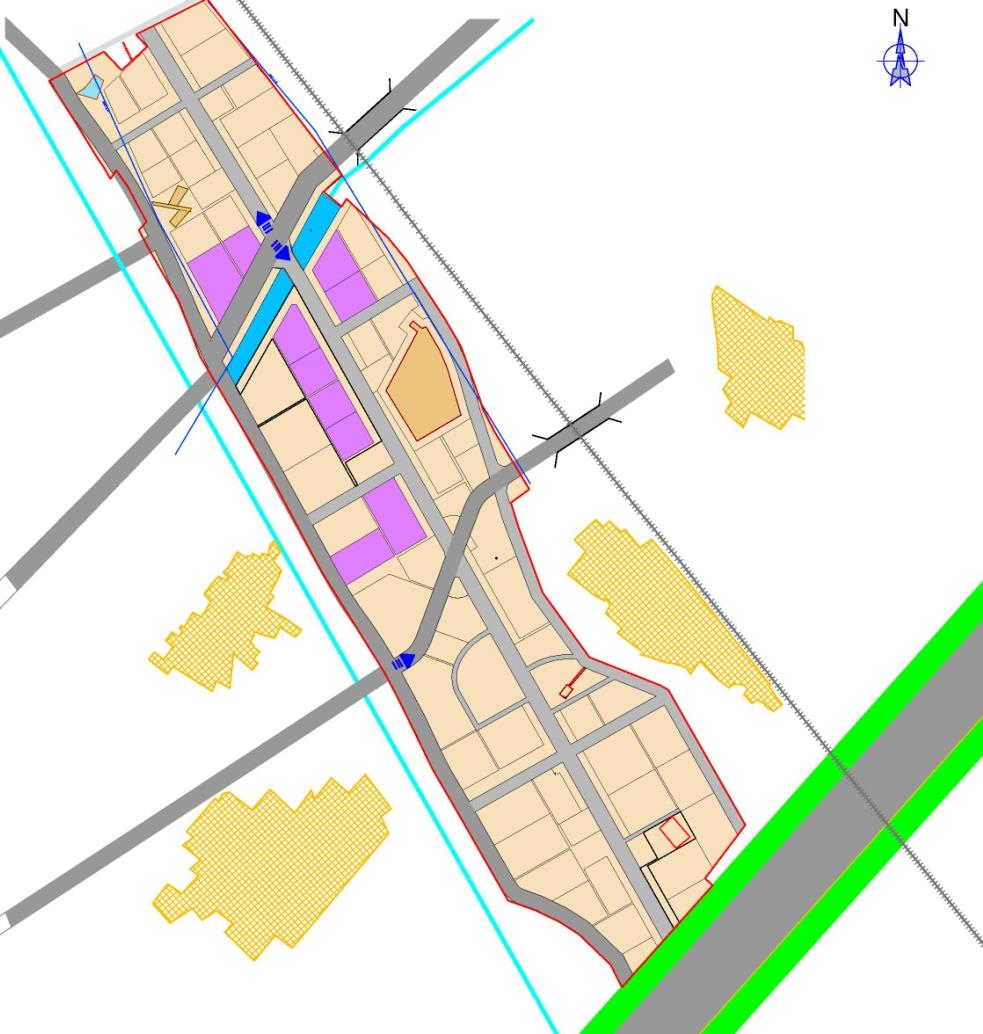
In the first Option, the IT industries are planned at the approach of proposed 80m sector road and along the initial stretch of vibrant Central Spine road. Whilst in Option 2, they are zoned right at the approach of either sides of 80m Sector road. They enjoy the strategic location and are designed at the canal water front merged with the entry level central park. The suggested land parcels possess the strong potential advantages.
a. The first type of industries to be approached from the direction of growth (Delhi and other sectors of Noida)
b. Hi-tech (Type B – IT/ ITES) Industries would be the highest structures amongst the industrial category. The Signature towers will be designed for the height varying achieved as G+14 storeys with approx 55m tall buildings. The adjoining images demonstrate the precedents urban fabric envisaged for Hi-tech (Type B) industrial buildings. Visual attractiveness along the proposed 80m Sector Road and along the Vibrant Central Spine road.
c. The best connectivity to the existing developed area (west) and to the proposed linkages with DNGIR in the east
d. Canal waterfront offering the high quality public realm for the users.
Residential Clusters
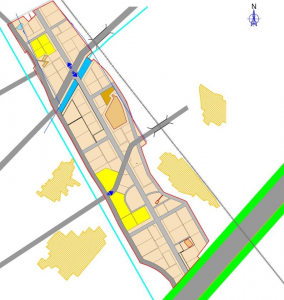
The Residential Clusters are planned along the western periphery of the project site in both the options. This is the strategic location for residential use – away from the ‘high noise zone’ of the railways (in the east) and the proposed expressway in the south. In case of first option, the residential clusters are located closer separated by central elbow shaped 60m road, though imparting a visual identity to those land parcels. This road acts as a ‘separate’ entry to the residents and thus segregating the industrial and residential traffic. In case of second option, one of the residential clusters is moved towards the entrance along the 80m sector road. This location offers a good potential along the canal promenade as well as it merges will with the existing urban fabric of the Greater Noida Sector. In the second option, residential land parcels are located in 3 distant location, which effectively distributes the pedestrianized trips to work, thus strengthening walk-to-work concept.
Commercial Buildings
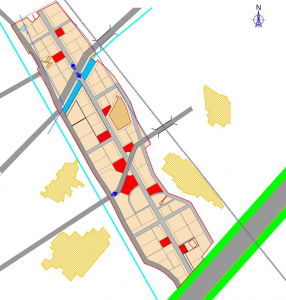
The concentration of commercial land use is widely in a linear fashion along the proposed central spine of the IIT. The central spine being the ‘high speed corridor’ is the ideal ‘avenue’ for proposing high-density zones and uses. Some of the commercial zones are proposed on 60m central elbow shaped road and also other internal roads of 45m width. The proposed FAR for this zone is 5.25 which further justify the assigned locations. The proposed height for these developments is envisaged as G+16 to +20 tall structures. These are the second highest building typologies in the entire development (60 – 80m high). The adjoining images demonstrate the precedents urban fabric envisaged for Commercial buildings.
Within the commercial zones, there would be sub-categories depending on the sector (residential/ industrial) in which the buildings would be located. This means, if the commercial zone is falling in residential sector, the permitted uses would be retail, Food courts/ dining, supermarkets, small commercial developments/ offices, health clinic, hospital etc. If such land parcels are located in the ‘industrial’ sector, they would cater to hotels, convention centres, business centres, offices, institutions, retail, food court etc. to support the primary land use.
Green Open Spaces
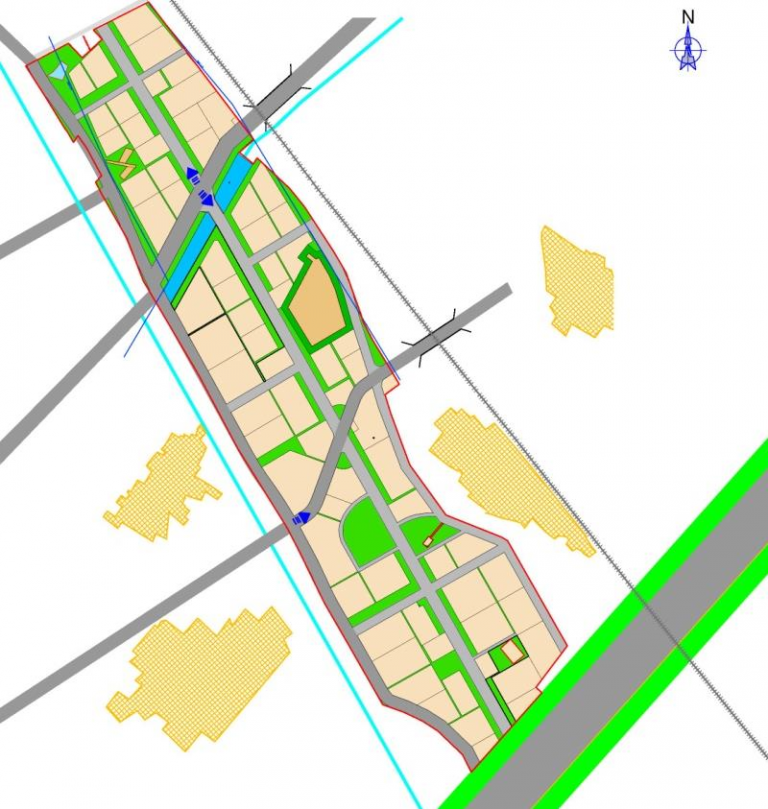
As explained in the previous sections of this report, there are ample green open spaces provided in the entire development. The typologies and hierarchy of green spaces could be termed as entrance canal promenade, linear green park along the central spine, central green spaces, green buffer areas etc. which are broad site level green open spaces. At sector level, each plot or collective plots will have the green spaces for the respective functions. The function and landscape design of each of these typologies will be varied and distinct. The general development guidelines for these spaces are dealt separately in ‘Development Guidelines’ for the entire Site Layout Plan.
The proposed plan offers carefully designed green spaces to offer leisure, relaxation and informal interactive spaces for employees as well as the resident. The central spine is flanked by continuous linear green park on its both sides. This linear park is designed to create a visually appealing effect as well as unique identification to the entrants through distinct landscape design for each cluster block/ sector. It would also impart ‘a visual identity’ to the respective sector. The linear park widens up in the south-central part prior to terminate at the southern end of the central spine)