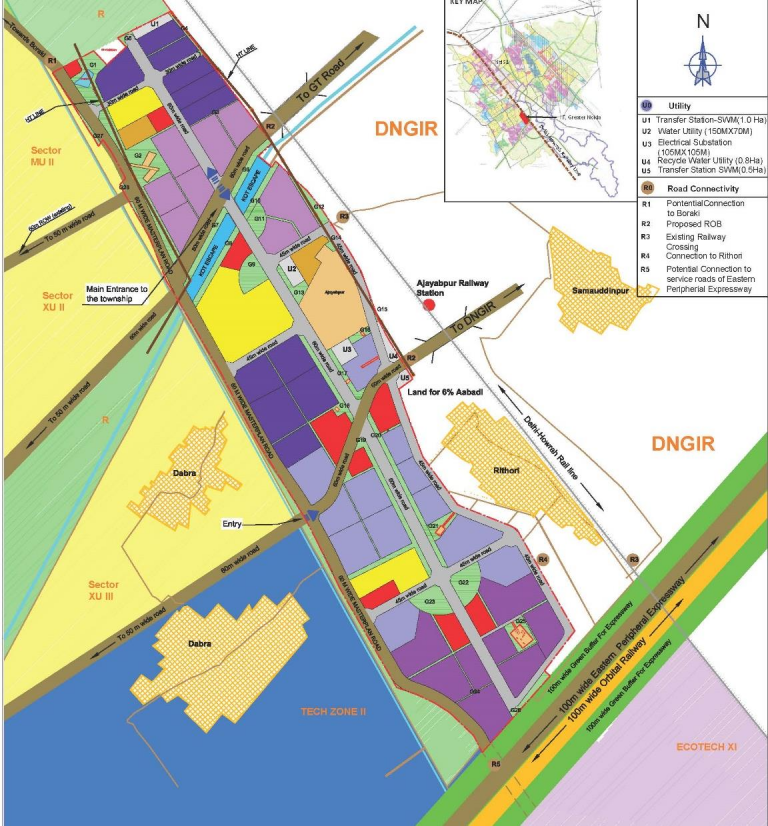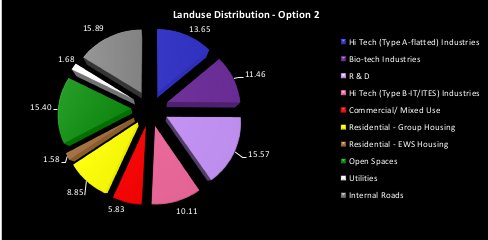The Integrated Industrial Township at Greater Noida, being a flagship project for Delhi Mumbai Industrial Corridor has been designed with world class standards envisioned as a sustainable and smart community. The new-age community in the making draws a balance between functionality and aesthetics. Signature buildings and vibrant public realm are supported by smart infrastructure components to ensure a futuristic township.
A site of 302.63ha has been developed for the “Integrated Industrial Township (IIT)” under Dadri-Noida-Ghaziabad Investment Region of DMIC to facilitate large scale investments for the commercial and industrial development expected in DMIC region.
Location and Advantages
The site is located at a road distance of 11 km from Pari Chowk, Greater Noida. The site abuts the Delhi-Howrah Railway line and Ajayabpur Railway station is situated near the eastern periphery of the site and proposed Eastern Peripheral Expressway is abutting southern boundary of the project site. The aerial distance of the Sikanderpur (South east) town and NH- 91 (North East) are approximately 10km and 6km respectively. The Dadri railway junction is also located approx. 9.5Km from the project site. As per the Greater Noida master plan, Sector Road of 80 m width on North and 60m wide Sector Road on the West side are proposed.
The proposed Integrated Industrial Township is approximately 35km from Noida City which is one of the significant industrial cities of the region and a major catchment for skilled human resources beneficial for this upcoming development.
The site is also in proximity to other major proposed landmark developments of the region such as the integrated transit facility at Boraki (approx. 4km) and the multi modal logistics hub near Dadri (approx. 6km) that is likely to improve both the passenger and logistics connectivity/movement to this industrial township.



Site Layout Plan

The conceptual theme is based on ‘geometric forms’. The layout plan is designed whilst taking cognizance from the existing built infrastructure and site features. The sectors formed through the proposed road network are detailed further with modular plots.
IIT Infrastructure
- Design Capacity (Water – 21.94 MLD, Sewer – 15.33 MLD, Solid Waste – 60.3 TPD)
- Hierarchy of Road Network – 80m,60m, 45m & 30 m roads
- Uninterrupted Water Supply (24×7)
- Monitoring through SCADA
- Automated Waste Collection System (AWCS)
- 220/33kV & 33/11kV Electrical S/S within IIT
Vision of IITGNL
To develop a world class, globally competitive, sustainable, smart and safer integrated industrial township at DNGIR of DMIC.
IIT Governance Structure
IIT Governance Structure is given below –
Managed through a Special Purpose Vehicle (SPV) – Integrated Industrial Township Greater Noida Limited (IITGNL)
SPV created as a Joint Venture between Central (Represented by DMIC Trust) and State Government (Represented by Greater Noida Industrial Development Authority (GNIDA))
Is vested with powers to develop and manage the township
Has the ability/power to mature into an independent local body for IIT
302.63 hectares of land has been transferred to the SPV
Planning Approach
Sustainable – It is the umbrella approach to the entire planning process. The concept includes all the three pillars of Sustainability – Environmental, Social and Economic in the planning approach. It aims at ‘reducing carbon footprint’ of the entire development.
Integrated – The concept carefully integrates the Clients’ vision and objectives with the site challenges and opportunities. An equally ample consideration has been applied for integrating the surrounding settlements and the village area falling withing the site whilst designing the site Master Plans. ‘Integration’ is also ensured by encouraging – work-live-play environment.
Inclusive – Throughout the planning process, the consultant has been actively engaged with all the stakeholders (DMICDC, GNIDA, NTPC and other consultants who are involved into various developments projects in the vicinity of the site) to seek their suggestions and feedback. Apart from these, several constructive brainstorming sessions have been conducted with multi-disciplinary terms to arrive at the most optimum Master Plan for the project site.
Land Use Distribution
The final statistics of the Final Layout Plan – such as Landuse Distribution, Population densities and FAR are enclosed in this sub-section.

IIT Timeline
- January 2016 – Planning – M/S Shapoorji Pallonji appointed as EPC contractor
- August 2018 – Internal Development – Completion of internal development works on the site and ready for sale
- August 2021 – 50% Offtake – 50% land area forecasted to be sold
- February 2029-2030 – Employment to over 1,00,000 people, 10% live in the city, 100% land takeoff
IITGNL Progress
- Land Acquisition is 100% complete
- Shahpoorji Paloonji has been selected as the EPC contractor
- The Design process has been initiated
- Selection of Program Manager is in process
- Ground breaking of site was done on 01/04/16.
The following are some special features of Site Master Plan:
- Grand Main Entrance on both side from 80m Sector road.
- Central Spine designed as Boulevard Road is with varied landscape features – imparting unique identity to each sector and creating dramatic impact on users.
- Canal Promenade to enhance the urban fabric of the place – pleasing aesthetics before entering the township.
- Multiple access points with only 50% of built road retained.
- Continuous Linear Park along the Central Spine and Vibrant Central Park
- Pedestrian/Cyclist friendly development through Greenways.
- Residential Clusters are planned distantly (at three locations, viz at the junction of main entrance and 60 m sector road; whilst the other along western side of central spine road, adjoining the central park within the site, and at the north western corner of the site) to tap the location potential. The proposal ensures ‘high pedestrian connectivity’ from ‘Home’ to ‘Work’.
- Hi-Tech (Type A-Flatted) Industries – Low-rise Buildings along the sector roads and at the northernmost part.
- Hi-Tech (Type B-IT/ITES) Industries – High-rise Signature Buildings at the entrance imparting impressive aesthetics right at the strategic location.
- Bio-tech Industries – Mid to high rise buildings along the sector road and the Expressway – almost occupying southern land parcels located in southern/lower land parcels.
- R&D Industries – Mid-rise landmark structures occupy the central areas on the eastern side of the central spine road located in central land parcels.
- Commercial buildings – High-rise modern structures along the central spine road and 60m E-W road – along the high speed transit corridor.
- Tall Residential Towers designed around the green spaces at the entrance and along the western periphery of the site.
- Carefully designed green spaces to offer leisure, relaxation and informal interactive spaces for employees as well as the residents.
- The plan offers multiple access to the entire development.
- A CBD strategically located in the heart of the township caters primarily for industrial set-up housing Business Pavilion, star rated Hotels and Offices, including ample retail shops.
- The CBD core is designed to impart distinct character to the entire township, flanked by signature buildings demonstrating world-class architectural marvel.